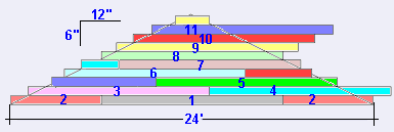Spike's How To
Calculate the Amount of Siding to Cover a Gable
A gable in this example is the triangular portion of a wall that sits under the two sides of a sloped roof overhang.
Example
Building width = 24 feet Gable height = 6 feet
The square footage of the gable (green area);
6 * 24 ÷ 2 = 72
The gable has an area of 72 square feet.

The siding we are using in this example is Fibre-cement board, 144 inches long and 8 1/4-inch wide. It is installed with a 1 1/4-inch overlap, giving it an exposed face of seven inches.
Lineal foot factor
Calculate the lineal foot factor of your siding.
To get the lineal foot factor, divide the exposed face amount of your siding by 12; (this calculates the number of rows in 12 inches)
12 ÷ 7 = 1.743
This siding has a lineal foot factor of 1.743.
Multiply the square footage of the gable of 72 square feet by 1.743. The result is the number of boards in lineal feet;
72 * 1.743 = 123.43 rounded to 124
You will need 124 lineal feet of siding
Convert the lineal feet to the number of boards;
144 inches = 12 feet. The boards are 12 feet long. Divide the lineal feet amount by 12 to get the number of boards needed;
124 / 12 = 10.333
Ideally, it would take ten and one-third lengths of boards to cover this gable.

Placing the boards on the gable and counting the full boards used, we come to 11 full boards to cover this gable, and there is approximately 10% waste.
- About 20MPa Concrete
- Board and Batten Siding
- Calculate the Amount of Concrete You Will Need
- Calculate With Percentages
- Centimetres To Feet and Inches
- Convert Feet/Inches/Fractions to Decimal Format
- Converting a Value in Decimal Feet to Foot Inch plus Fraction
- Designing the Right Home for your Property
- Drip Cap Corners
- Dropped (Suspended) Ceiling Edge Tiles
- Foundation Excavation