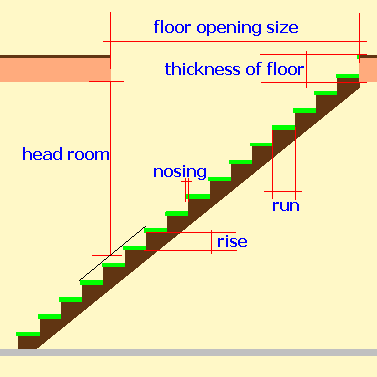Stair Well Opening Calculator

This calculator determines the clear opening length needed in a floor for a straight-run staircase and identifies which tread first satisfies the required headroom
Note: Fractions are entered as separate numerator and denominator for quick entry of values such as 7 ½" or 1 ¼".
Stair Well Opening
Calculator
- enter the riser height (unit rise) in inches
- run depth (unit run) in inches
- thickness of floor structure (floor finish material plus joist plus plywood plus ceiling finish)
- required headroom
Note: Keep in mind that the required headroom must allow for finished surfaces. - nosing, the amount the stair tread projects past the vertical riser
Results
- Opening Size - the length of the rectangular hole to cut in the floor, shown in feet and inches.
- Tread # at head-room - The first tread whose nosing sits directly under the required head-room line
Note - Why the total floor-to-floor rise is irrelevant to the opening length?
The opening only has to clear the portion of the stair that passes under the floor sheathing.
That clearance is reached as soon as the vertical distance beneath the floor equals the required headroom + floor thickness.
Because this point is always well above the bottom of the staircase, the unit rise (R), unit run (T), head-room (H), floor thickness (F), and nosing (N) fully determine the opening; the staircase can continue any additional distance down without affecting the size of the hole.
The opening only has to clear the portion of the stair that passes under the floor sheathing.
That clearance is reached as soon as the vertical distance beneath the floor equals the required headroom + floor thickness.
Because this point is always well above the bottom of the staircase, the unit rise (R), unit run (T), head-room (H), floor thickness (F), and nosing (N) fully determine the opening; the staircase can continue any additional distance down without affecting the size of the hole.
Stair Framing
- Advanced Staircase
- Angle of the Stairs
- Stair Riser Height
- Rough Framing, Stairs Material Plus Cost
- Number of Stair Risers Based on Building Code
- Number of Stair Risers Based on Building Code (Metric)
- Simple Stairs
- Stair Design Calculator
- Stair Slope in Degrees and Rise and Run Relationships
- Stair Well Floor Opening Size
- Stair Well Floor Opening (Metric)
- Stringer Length Calculator