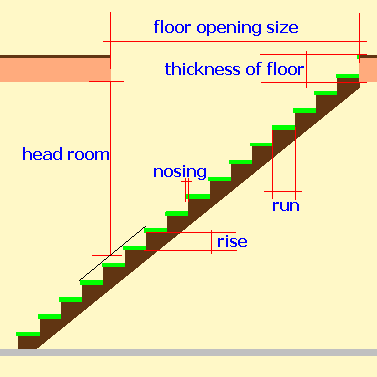Metric Stairwell Opening Calculator

Use this calculator to determine the required stairwell opening size in metric units. Input the stair rise, run, nosing projection, floor thickness, and required headroom. The calculator provides the total stairwell opening length in metres and the number of stair treads at the point where the required headroom is reached.
Metric Stairwell Opening Calculator
Calculator
- enter the riser height (unit rise) in millimetres
- run depth (unit run) in in millimetres
- thickness of floor structure (floor finish material plus joist plus plywood plus ceiling finish) in in millimetres
- required headroom metres
Note: Keep in mind that the required headroom must allow for finished surfaces. - nosing, the amount the stair tread projects past the vertical riser in millimetres
Results
- Opening Size - the length of the rectangular hole to cut in the floor, shown in metres
- Tread # at head-room - The first tread whose nosing sits directly under the required head-room line
Formula Used
The stairwell opening length is calculated using:
\( \text{Opening Length} = \left( \frac{\text{Required Headroom} + \text{Floor Thickness}}{\text{Rise}} \right) \times \text{Run} + \text{Nosing} \)
Example Calculation
Given:
Rise = 180 mm
Run = 250 mm
Floor Thickness = 300 mm
Required Headroom = 2100 mm
Nosing = 25 mm
\[ \text{Riser Count} = \frac{2100 + 300}{180} = \frac{2400}{180} = 13.33 \] \[ \text{Opening Length} = (13.33 \times 250) + 25 = 3357.5 \text{ mm} = 3.358 \text{ m} \]
Stair Framing
- Advanced Staircase
- Angle of the Stairs
- Stair Riser Height
- Rough Framing, Stairs Material Plus Cost
- Number of Stair Risers Based on Building Code
- Number of Stair Risers Based on Building Code (Metric)
- Simple Stairs
- Stair Design Calculator
- Stair Slope in Degrees and Rise and Run Relationships
- Stair Well Floor Opening Size
- Stair Well Floor Opening (Metric)
- Stringer Length Calculator