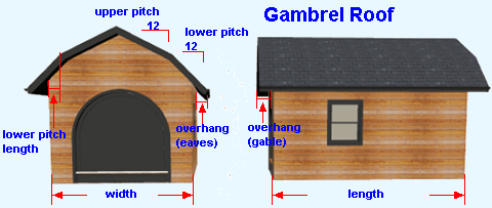Gambrel Roof Square Metres

This Gambrel Roof Square Metres Calculator is designed to provide accurate measurements for roofs with gambrel designs using metric inputs. By entering the building's length and width in meters, the eave and gable overhangs in millimetres, and the roof pitch angles in degrees, you can calculate the total roof area, the lower and upper roof areas, and the ridge length.

The "Lower Slope Length" is measured from outside wall to the start of the upper sloped roof section.
Gambrel Roof Square Metres Calculator
Calculator
- enter the length of the building in metres
- the width of the building in metres
- the eave overhang in millimetres
- the gable overhang in millimetres
- the lower roof pitch in degrees
- the upper roof pitch in degrees
- enter the distance from outside the wall to the start of the upper roof in metres
Results
- the total roof area in square metres
- the length of the top ridge in lineal metres
- the area of the lower roof in square metres
- the area of the upper roof in square metres
- the lower roof slope as a ratio of rise per 12 units
- the upper roof slope as a ratio of rise per 12 units

This tool is essential for calculating the required material quantities for a gambrel roof, ensuring precise measurements based on your specifications.
Roofing Materials
- Gable Roof - Asphalt
- Gable Roof - Square Footage
- Gable Roof - Square Metres
- Gable Roof - Wood
- Gable Roof - Sheathing
- Gable Roof Sheathing - Metric
- Gambrel Roof - Asphalt
- Gambrel Roof - Square Footage
- Gambrel Roof - Square Metres
- Gambrel Roof - Wood
- Hip Roof - Asphalt
- Hip Roof - Asphalt Metric
- Hip Roof - Square Footage
- Hip Roof - Square Metres
- Hip Roof- Wood
- Hip Roof - Sheathing
- Hip Roof Sheathing - Metric
- Mansard Roof - Asphalt
- Mansard Roof - Square Footage
- Mansard Roof - Square Metres
- Mansard Roof - Wood
- Mansard Roof Sheathing
- Mansard Roof Sheathing (Metric)
- Quonset Hut
- Quonset Hut - Metric
- Quonset Hut with Walls
- Quonset Hut with Walls - Metric
- Shed Roof - Square Footage
- Shed Roof - Square Metres
- Shed Roof - Wood
- Shed Roof Sheathing
- Shed Roof Sheathing - Metric
- Slate Roof Tiles
- Slate Roof Tiles - Metric