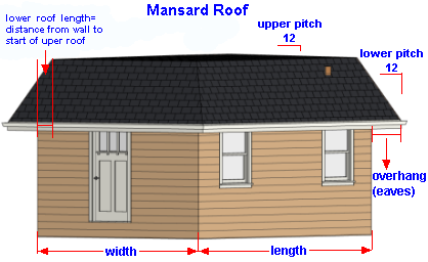Mansard Roof Square Metres

The Mansard Roof Square Metres Calculator (Metric) allows users to accurately determine the area of a Mansard-style roof using metric units. This tool requires inputs for building length and width (in metres), lower roof length (in metres), eaves overhang (in millimetres), and the slopes of the upper and lower roofs (in degrees).

What is a Mansard Roof?
A Mansard or French or curb roof is a four-sided gambrel-style hip roof with two slopes on each side. The lower slope is steeper than the upper slope, which is usually almost flat. This design maximizes the interior space of the attic and provides an elegant aesthetic.
Mansard Roof Square Metres Calculator
Calculator
- enter the length of the building in metres
- the width of the building in metres
- the length of the lower roof section measured from the outside wall to the start of the upper roof in metres
- the length of the eaves overhang in millimetres
- the slope of the upper roof in degrees
- the slope of the lower roof in degrees

Results
- the area of the lower roof in square metres
- the slope of the lower roof in a rise-over-run ratio
- the slope of the lower roof as a percentage
- the perimeter of the lower roof in lineal metres
- the combined length of the four lower roof hips in lineal metres
- the area of the upper roof in square metres
- the slope of the upper roof in a rise-over-run ratio
- the slope of the upper roof as a percentage
- the perimeter of the upper roof lineal metres
- the combined area of the upper and lower roofs in square metres
- And in case if the upper roof is not flat:
the additional ridge length for an upper gable roof in lineal metres - the length of the four hip ridges for a hip upper roof in lineal metres

A Mansard roof, also known as a French roof or curb roof, is a four-sided gambrel-style hip roof characterized by two slopes on each side. The lower slope is steeper than the upper slope, which is usually almost flat. This design maximizes the interior space of the attic and provides an elegant aesthetic.
This calculator provides precise measurements for anyone involved in roofing projects, ensuring accurate material estimates and efficient planning.
Roofing Materials
- Gable Roof - Asphalt
- Gable Roof - Square Footage
- Gable Roof - Square Metres
- Gable Roof - Wood
- Gable Roof - Sheathing
- Gable Roof Sheathing - Metric
- Gambrel Roof - Asphalt
- Gambrel Roof - Square Footage
- Gambrel Roof - Square Metres
- Gambrel Roof - Wood
- Hip Roof - Asphalt
- Hip Roof - Asphalt Metric
- Hip Roof - Square Footage
- Hip Roof - Square Metres
- Hip Roof- Wood
- Hip Roof - Sheathing
- Hip Roof Sheathing - Metric
- Mansard Roof - Asphalt
- Mansard Roof - Square Footage
- Mansard Roof - Square Metres
- Mansard Roof - Wood
- Mansard Roof Sheathing
- Mansard Roof Sheathing (Metric)
- Quonset Hut
- Quonset Hut - Metric
- Quonset Hut with Walls
- Quonset Hut with Walls - Metric
- Shed Roof - Square Footage
- Shed Roof - Square Metres
- Shed Roof - Wood
- Shed Roof Sheathing
- Shed Roof Sheathing - Metric
- Slate Roof Tiles
- Slate Roof Tiles - Metric